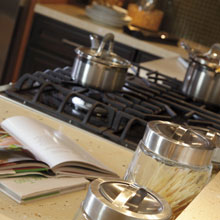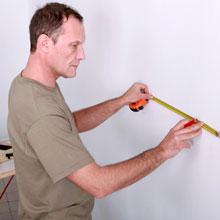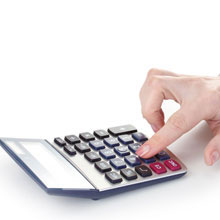
Working with a Designer
Know what to expect from your kitchen designer
While it’s common for people to feel intimidated around a kitchen designer at first, it’s important to remember that their #1 priority is designing a room that you’ll love. With that in mind, here are a few basics we’ve outlined for you; including things you can prepare to ensure the first meeting is a productive one.
Dealers and Designers
Many of our cabinet dealers offer in-house design services, while others partner with interior designers to help guide you through the process. Depending on the size of your project and your design needs, either scenario will help you arrive at your ideal space. If you engage your own interior designer, make sure that they are involved in the process from the beginning and have them work directly with the dealer to ensure a smooth transition between the design and order process.
What is the designer's role in my project?
The designer is responsible for creating a floor plan, elevations and perspective drawings, based on a detailed understanding of your needs. They will have the cabinet knowledge to recommend door styles, material selections, interior components and decorative trims. Typically, a kitchen cabinet designer associated with a dealership will be with you from the first conversation until the last piece of trim is installed. If you are working with an independent interior designer, their role may be more or less involved, depending on their knowledge of cabinetry components. Either way, it is paramount that a relationship is established between the designer and the dealer representative who will ultimately be responsible for the cabinet order.
How should you prepare for the first meeting?
There are several things you can do to ensure the first design meeting is a productive one. Start a folder of clippings from magazines of kitchens and details that you like. Start looking at appliances, get a feel for what you like and how much they cost — this will help to determine a budget. Become more aware of how you live in your current space—assess the good and the bad. This will help communicate your vision to the designer.
Visually Communicate Your Ideas
Even as you begin to dream about your new space, you can put together a file folder of images that reflect your lifestyle and your vision for the new space. Photos, magazine clippings, ads, articles and samples will help the designer to visualize your tastes and preferences.

Do Some Homework About Yourself
Assessing your current kitchen over a period of time, both its positives and negatives, provides your designer with invaluable information. Likewise, making note of your habits — buying in bulk, number of weekly trips to the grocery store, recycling, avid cooking — is critical to helping them understand how you live in your kitchen.

Imagine Yourself in the New Space
How will you use your new kitchen? Is it a social gathering place for family and friends, or a place to prepare quick meals? Some consider themselves a gourmet in the kitchen, while others admit that takeout is more their style and they just need a good looking space to warm it up. Honest answers to these types of questions will suggest the functional capacities you require.

Select Your Appliances
Surprisingly, appliance selection is a critical first step. An extra large refrigerator, pro-style range or double ovens can dramatically impact space allocation throughout the room. Having this information at the start of the project ensures that all of your wants and needs are met, and moves the design process along in a timely fashion.

Provide Basic Measurements
While your kitchen designer will take thorough measurements before offering you a final quote, you should note dimensions of the room, indicating any doors, windows or hallways that impact the space, to facilitate your initial discussions.

Outline Your Budget
It is important to establish a budget, taking into consideration all of the factors that will contribute to the project — such as demolition or additional purchases like appliances and counter tops. Share an initial budget outline with your designer early to give them a good idea of your project and its parameters.
Our Budget Calculator is a great tool that can help you transform your vision into tangible numbers.

Understanding Timelines is a Two-way Street
Your designer, dealer, contractor and installers will all begin working on their own timelines, so it’s important to always keep communication open. Also remember to research and plan your timeline based on your particular project (such as acclimation time for certain materials) Whatever date you set, make sure to give yourself an additional two weeks as cushion.

How the First Meeting Ends
You’ve covered a lot of ground in your first meeting. Your hopes and desires have been noted, a timeline and budget have been discussed as have your style and finishes/colors. Depending on the complexity of your project, additional meetings may be required to get the design just right. If the designer requests additional information, make sure to get details together before a meeting to avoid any holdups. Never be afraid to ask questions or request that the designer change something you aren’t comfortable with. To ensure all elements are coordinated, ask for door and finish/color samples (which may need to be ordered for a fee) before you place the cabinet order.


